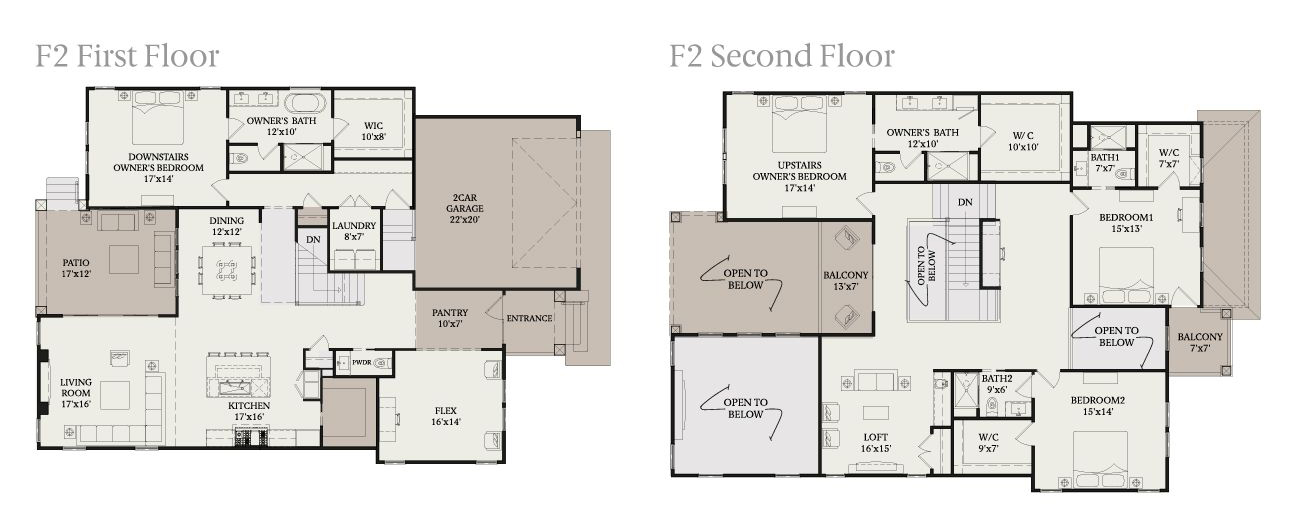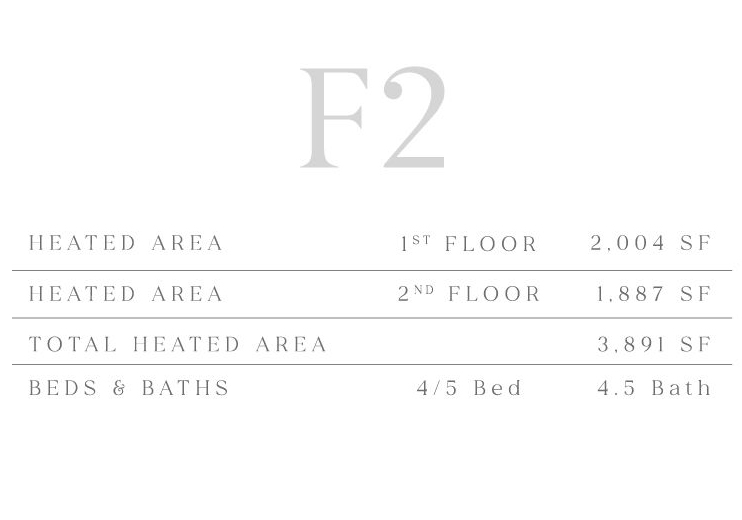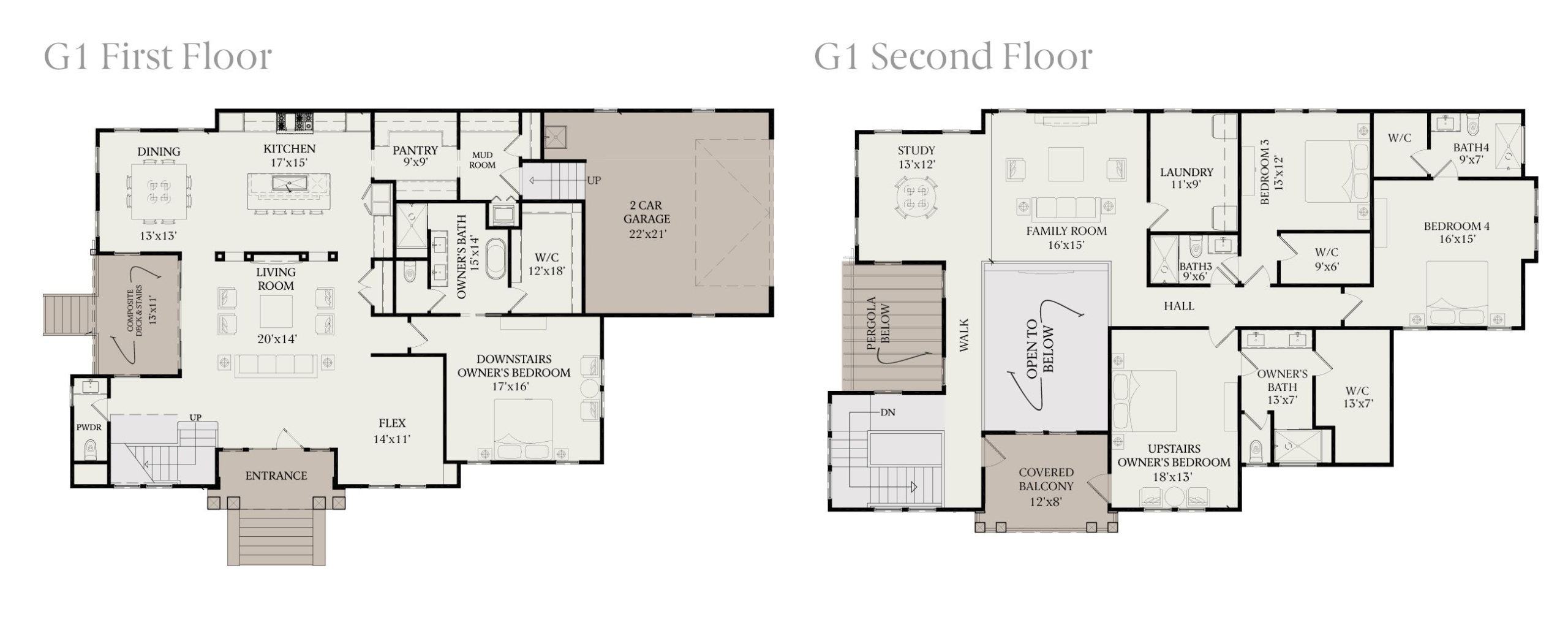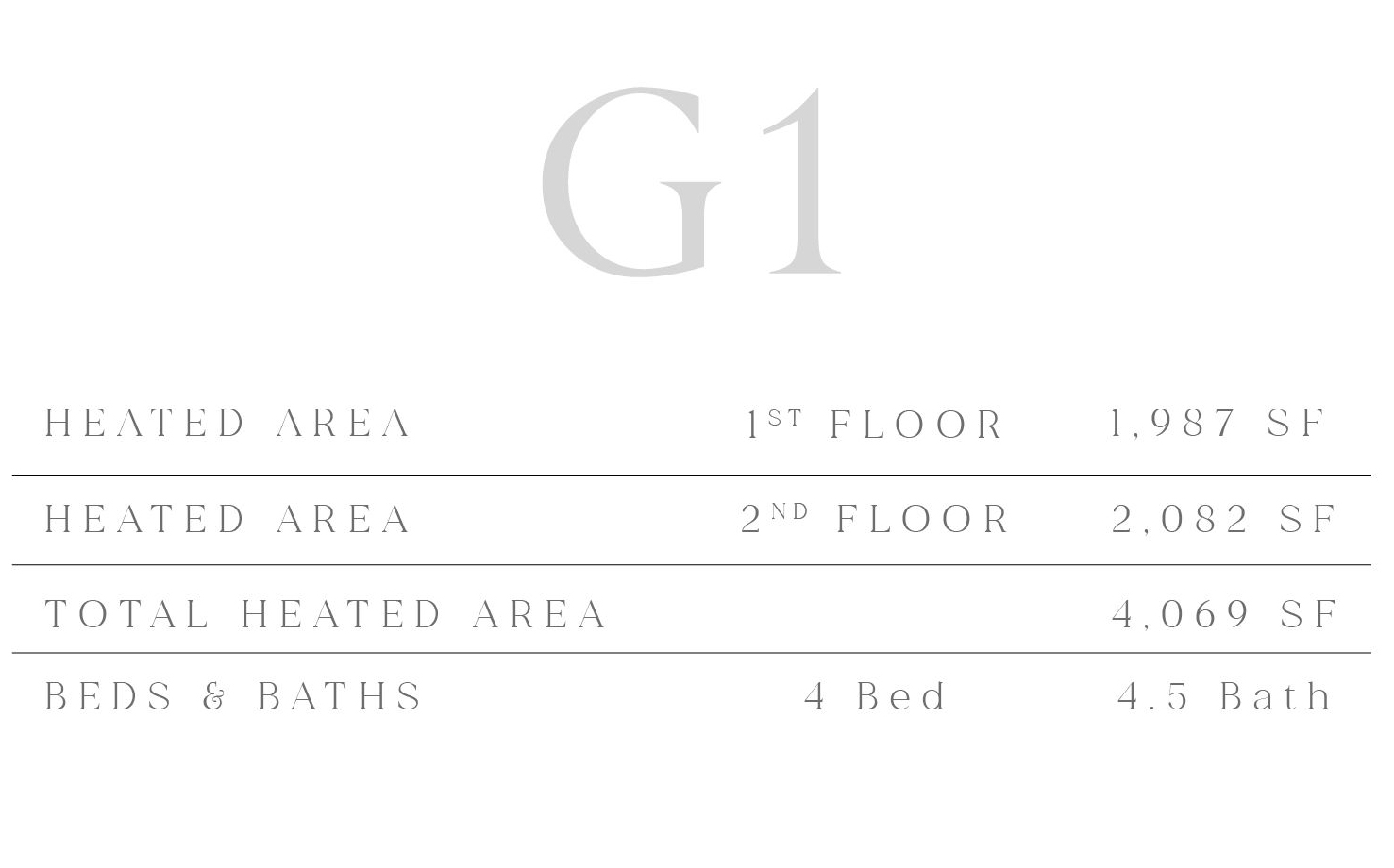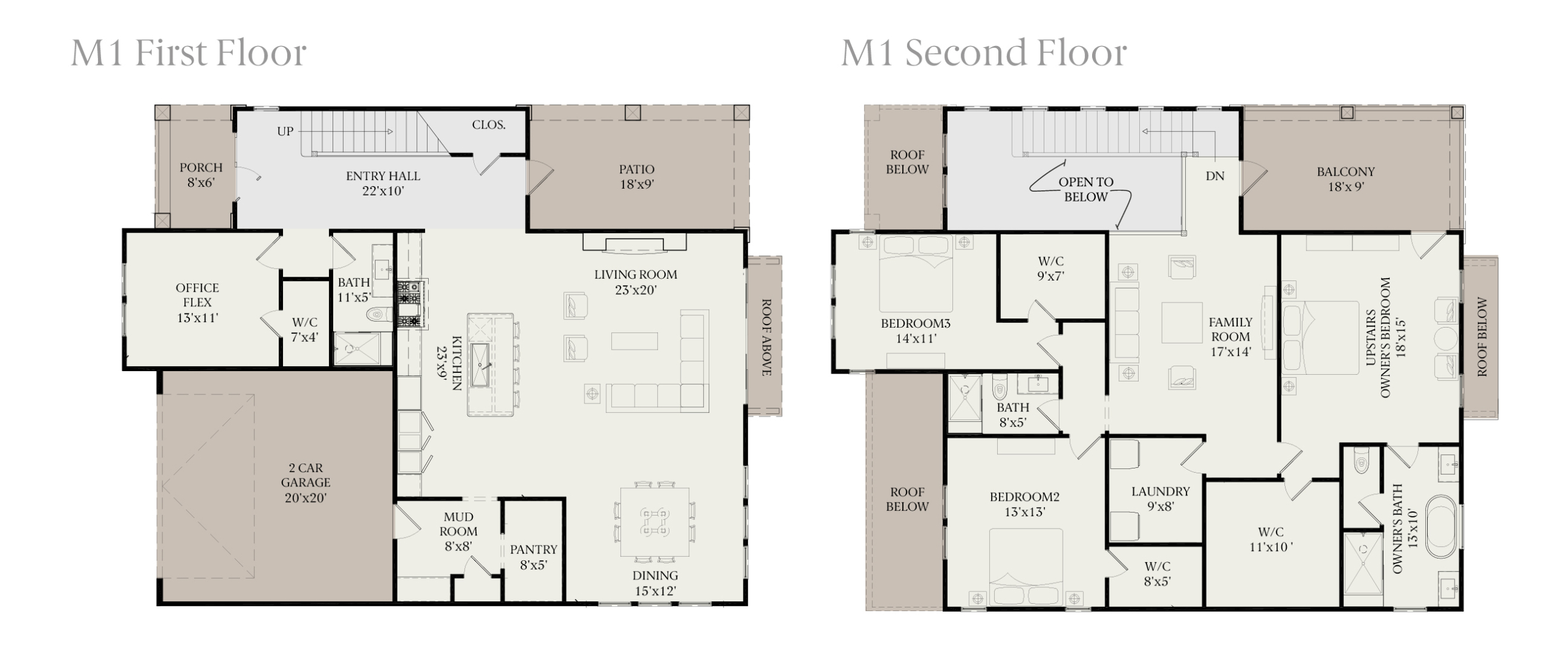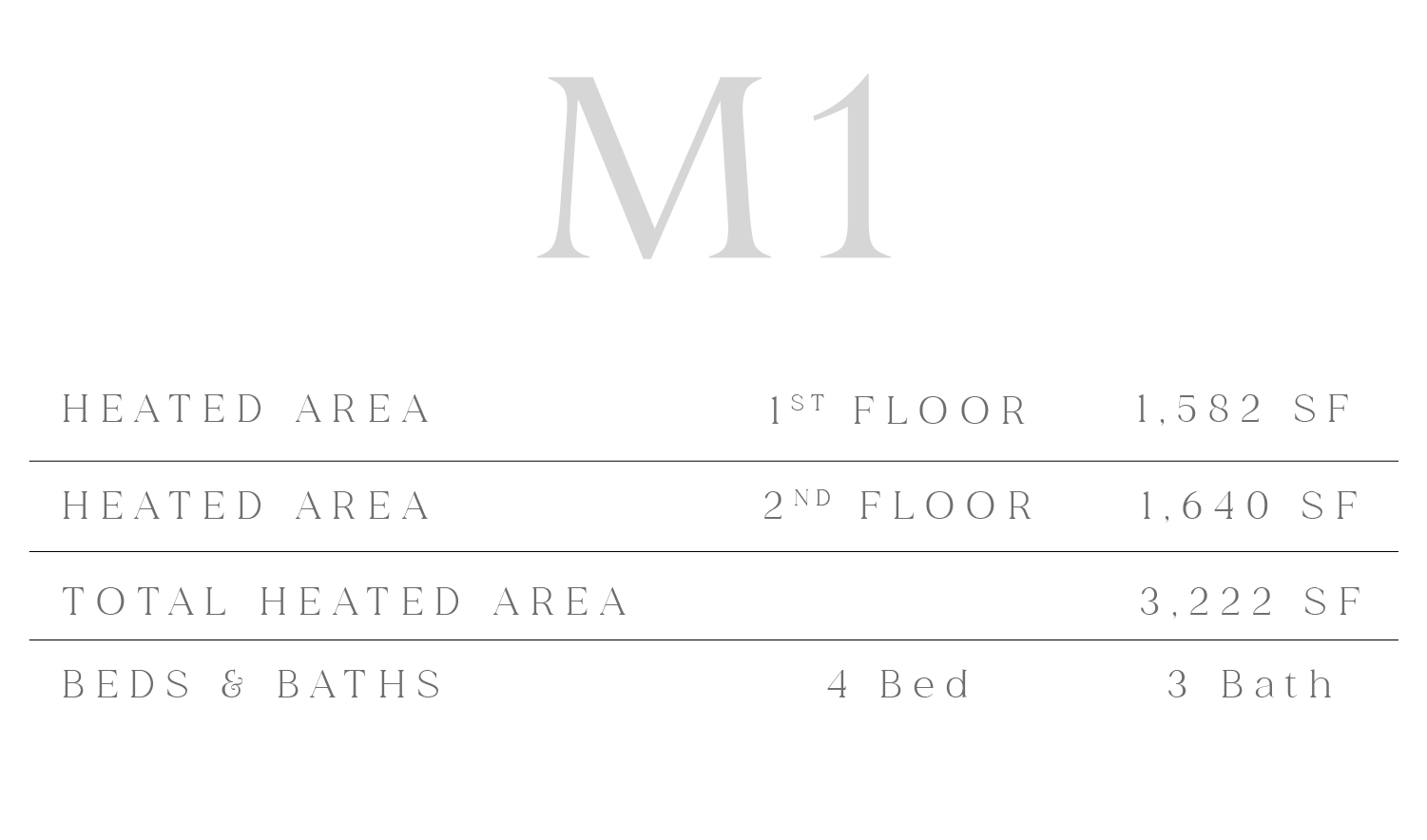Skip to content
 Floor Plans
floor plans
Lorient Homes created new floor plans and architectural concepts for its Maida Vale IX home sites. The plans range from 3,200 to 4,600 square feet. They include four and five bedroom options, including a first-floor primary suite with a freestanding soaking tub, and generous second floor en suite bedrooms. A dedicated owner’s entrance pleasantly welcomes you home, while the spacious living areas with expansive full-height windows and private balconies invite you to relax. The expansive low-e windows allow for maximum daylight and views of your gardens, while the 10’ceilings, and 8’ doors give a sense of airiness, peace, and calm.
Floor Plans
floor plans
Lorient Homes created new floor plans and architectural concepts for its Maida Vale IX home sites. The plans range from 3,200 to 4,600 square feet. They include four and five bedroom options, including a first-floor primary suite with a freestanding soaking tub, and generous second floor en suite bedrooms. A dedicated owner’s entrance pleasantly welcomes you home, while the spacious living areas with expansive full-height windows and private balconies invite you to relax. The expansive low-e windows allow for maximum daylight and views of your gardens, while the 10’ceilings, and 8’ doors give a sense of airiness, peace, and calm.
FLOOR PLANSadmin2022-11-14T19:39:15+03:00
Page load link





